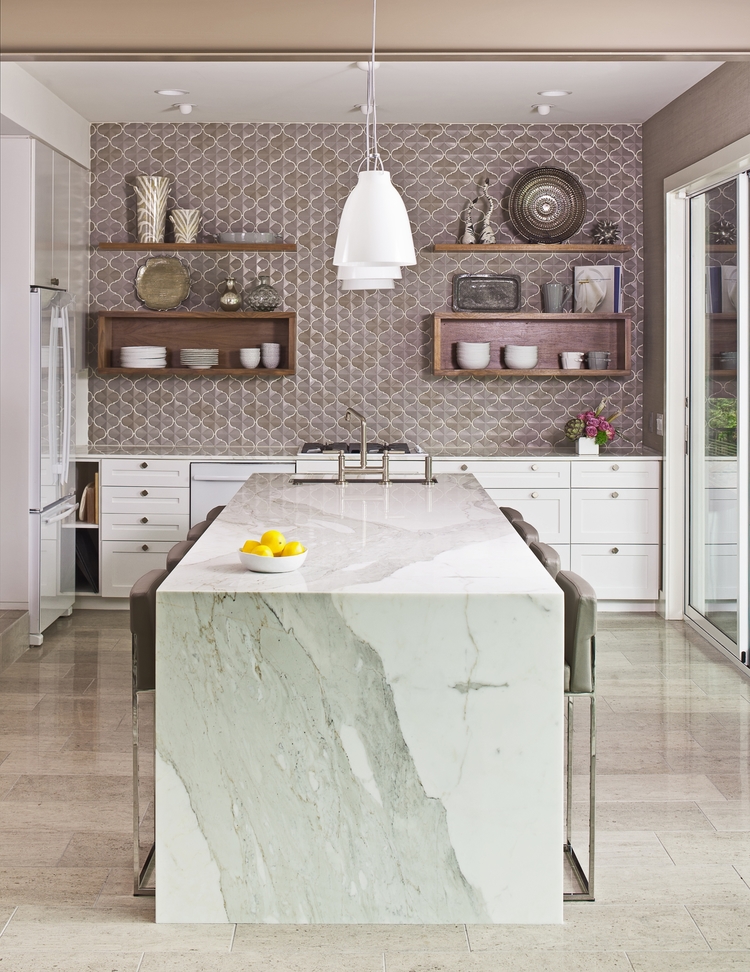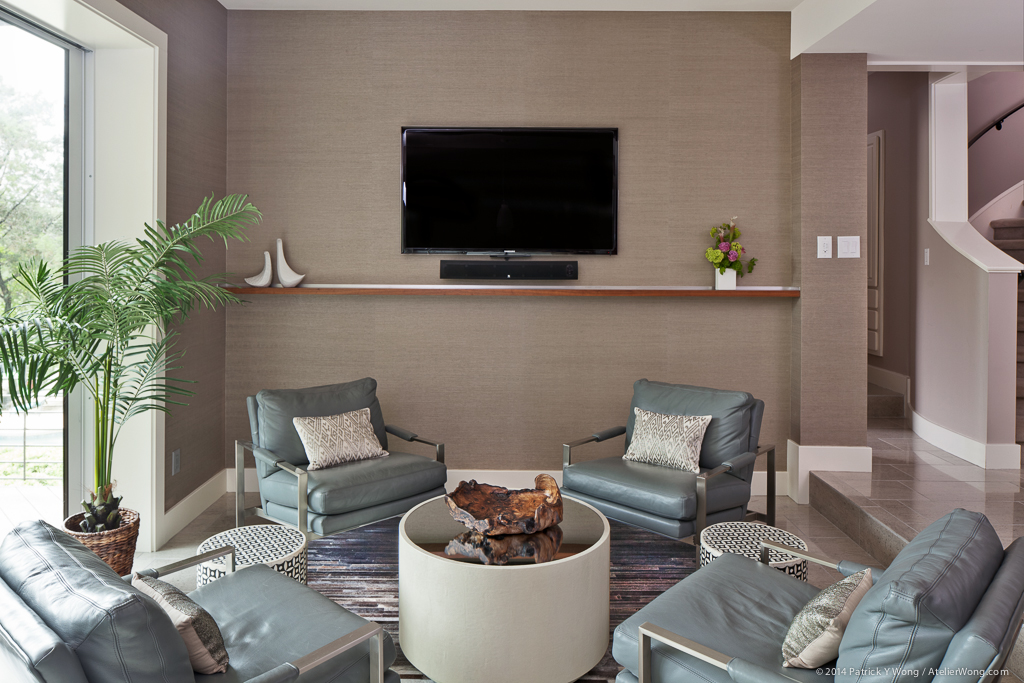






DAVENPORT FAMILY RM
We opened the basement floor plan to create a large entertainment space with full kitchen, bar and lounge seating, and built-in couch for TV/movie viewing. Large sliding doors flood the basement with natural light and offer a visual connection to the pool. Some favorite details and materials include the custom two tone dimensional terra-cotta kitchen wall tile, laser cut cabinet panels, sisal wall covering, floating glass front appliances, marble waterfall edge bar and desk tops, drink ledge behind the couch, and quatrefoil cabinet knobs.
Atelier Wong Photography
